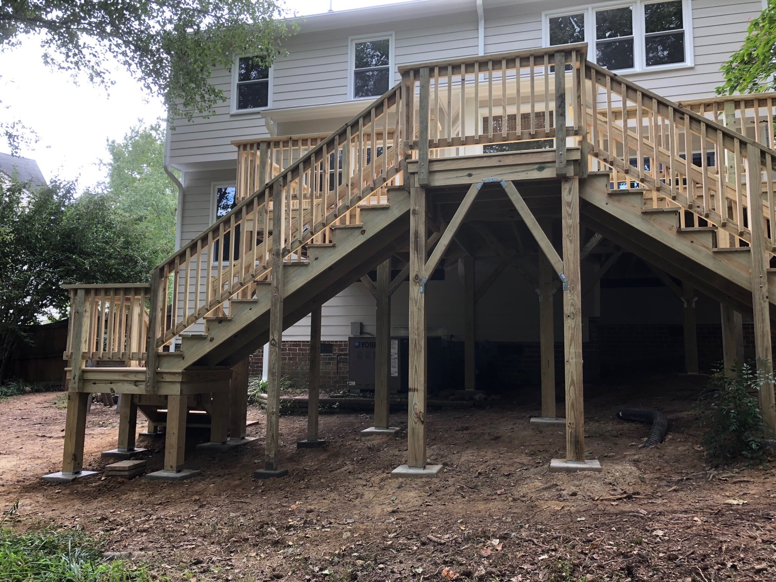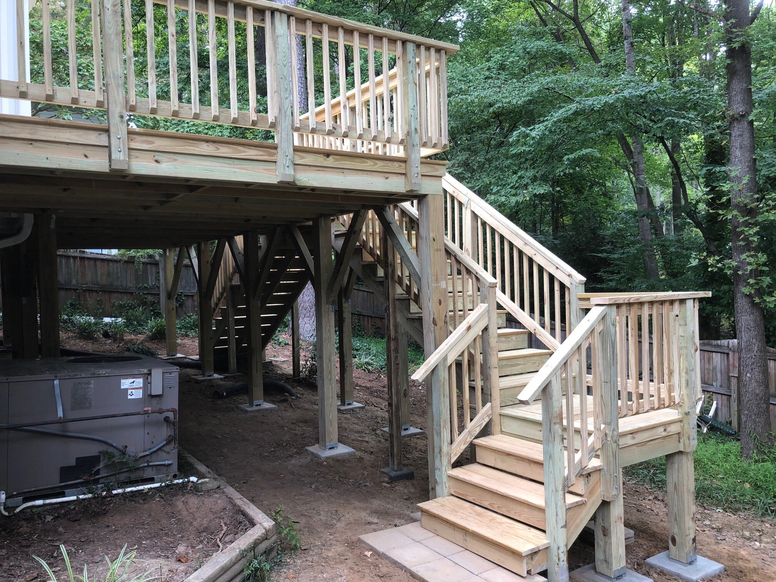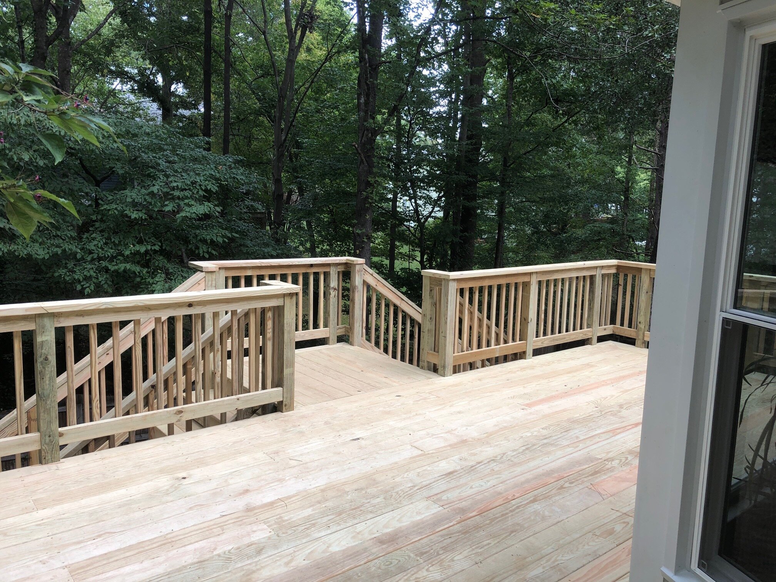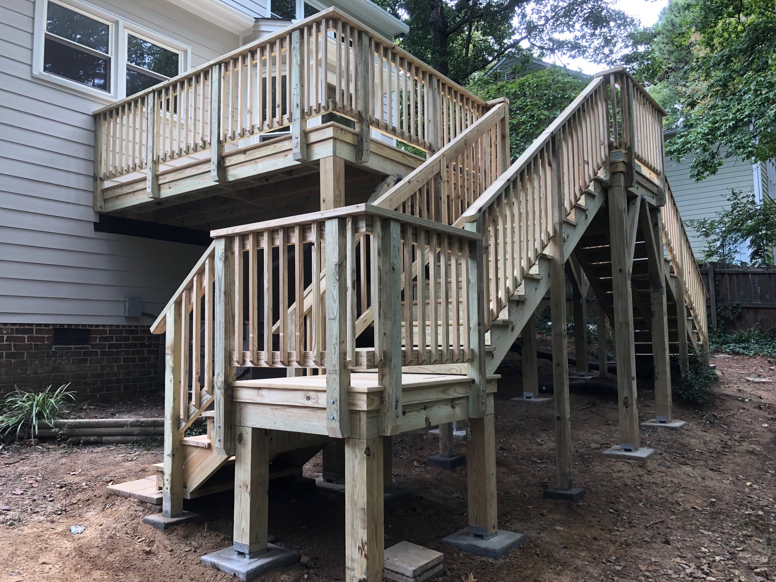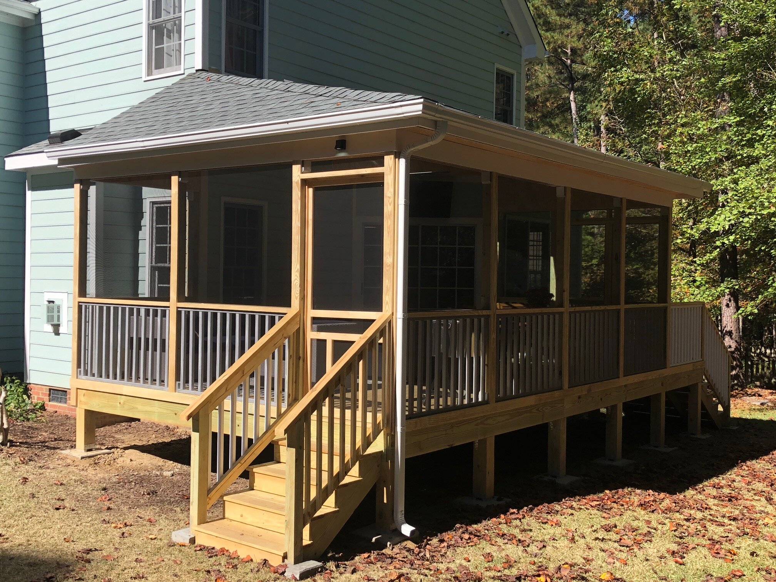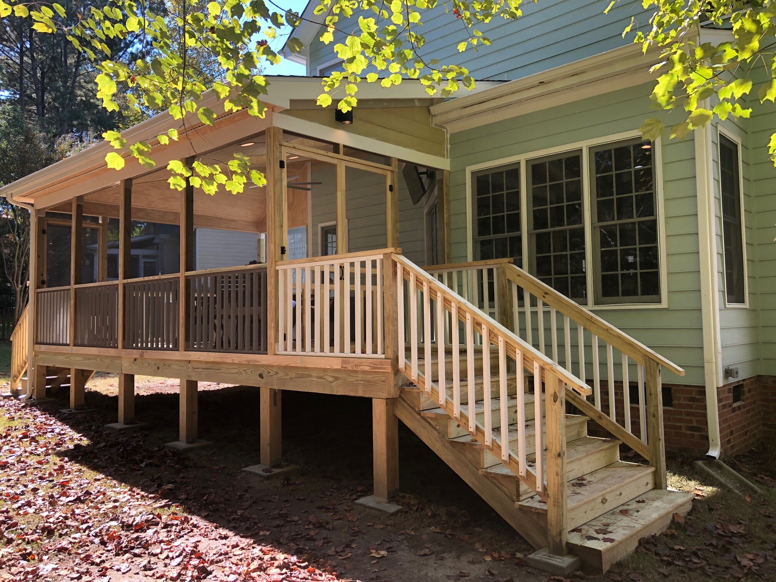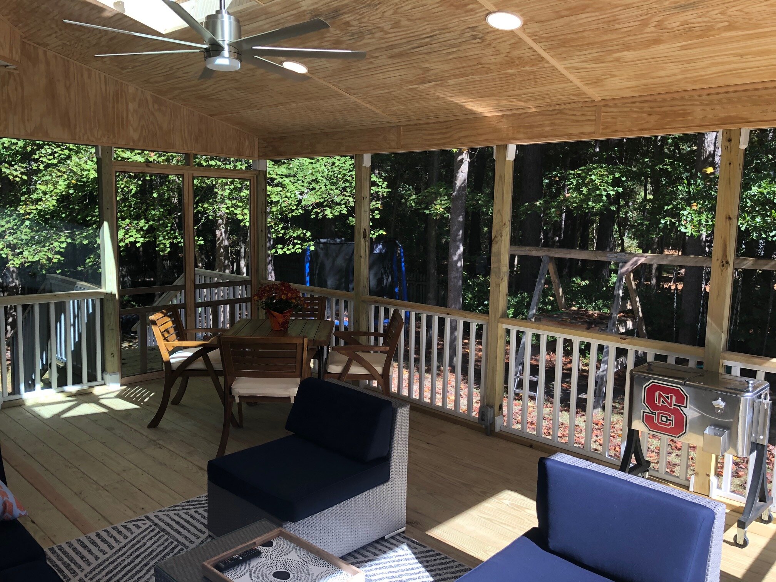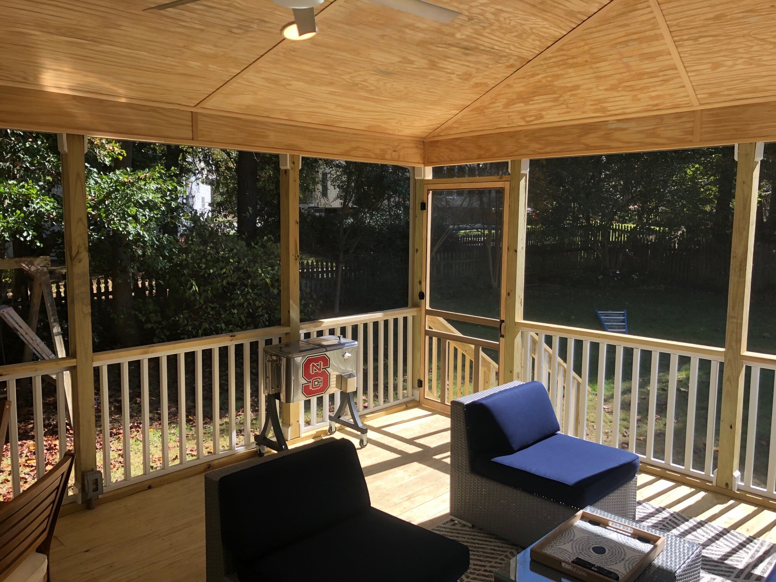New decks and porches
Existing homes with completely new structure and deck/porch
New screened porch - TriOval set up the porch for the homeowner to have the EZ Breeze window and door system installed
New porch interior
New porch interior
New Trex deck with stairs on all sides
New Trex deck with stairs on all sides
New Trex deck with stairs on all sides - detail of stair corner finish
New Trex deck including all trim and railings. “Picture frame” decking to eliminate joints.
New deck with aluminum ballusters
Access stairs from ground to the gated deck
Note “picture frame” outer decking
Swinging gate to keep the dogs contained
New deck with aluminum ballusters
Lattice work below deck
New deck (built over old concrete porch)
Lattice work below deck surface
Deck accommodates difficult slope
Townhouse - new deck
Townhouse - new deck
Townhouse - new deck
New screened-in porch
Inside the new screened-in porch
Stairs and landing from screened-in porch
Diagonal decking - eliminates joints
Black metal balusters
Baluster corner detail
New deck replacement
Deck Refurbishment
Deck structure remains the same but deck surfaces and railings get replaced.
Before
Before
Before
After
After
After
Deck Renovations and Rebuilds
Front porch renovation
Front porch renovation
New deck surface and railings over mostly existing structure
New deck surface and railings over mostly existing structure
New deck surface and railings over mostly existing structure
Minor improvements to existing decks
Deck improvements (new railings and some new treads)
New deck with screened porch with challenging roof tie-ins
Covered landing at top of the stairs
Black aluminum balusters
Demo old deck and mostly start over - build a new deck!
Swinging gate to keep dogs from wandering
(Some demo of old concrete steps still needed)
New screened porch constructed over a deck we previously built
This screened porch has individual screens that are not yet installed in this picture
New deck with double staircases (one with intermediate landing)
New screened porch with double staircases, skylights, and hip roof
New screened porch built over existing deck that was reinforced (painting to be done by owners)
Floor backer board installed to accept finished flooring (flooring by the owners)
Note the custom “K” placard that covers an old exterior light box that was no longer needed
Corner stairs on curved deck
Curved deck with curved railing and curved lattice
Curved deck with curved railing
Low deck using Trex decking with angled, wrap around steps
New, multi-level deck with built-in benches on lowest level
900 square foot deck spanning the entire house. Comfortably holds 50 people.
Existing entrance to an older home.
Complete transformation with entrance porch




















































