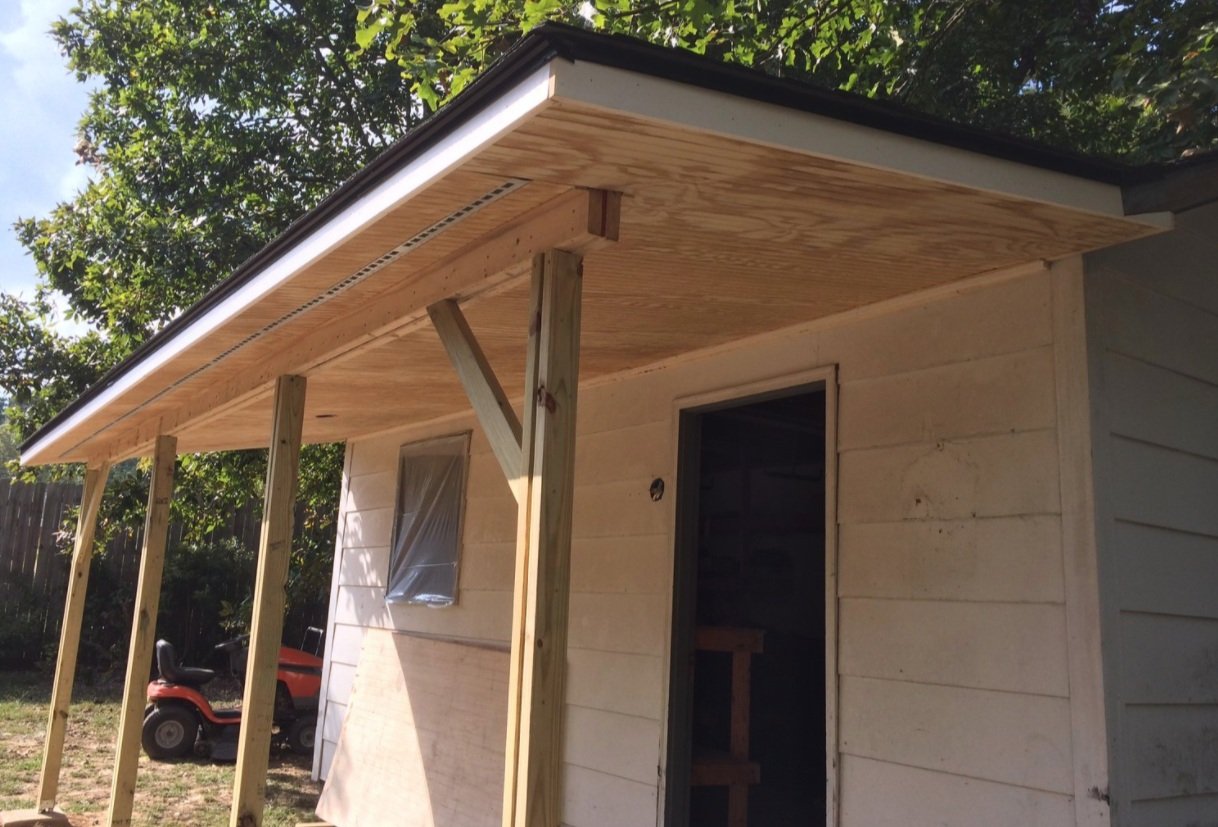Greenhouse, 12’x16’. Design matches house board and batten look.
Main house.
Interior of greenhouse.
Deck screen and waterproof television enclosure
Backyard workshop, 12’ x 18’. Design details such as shed style roof, open rafters, and ceiling beadboard mimic existing screen porch.
View of workshop from inside porch.
Backyard shed, 10’x12’. Trim around windows; gable design; stonework mimics main house.
Main house.
Beekeeper’s shed, 10’x12’.
Inside finishes.
Inside finishes.
Backyard shed awning.
Backyard shed with front porch (homeowner still deciding on exterior paint)














